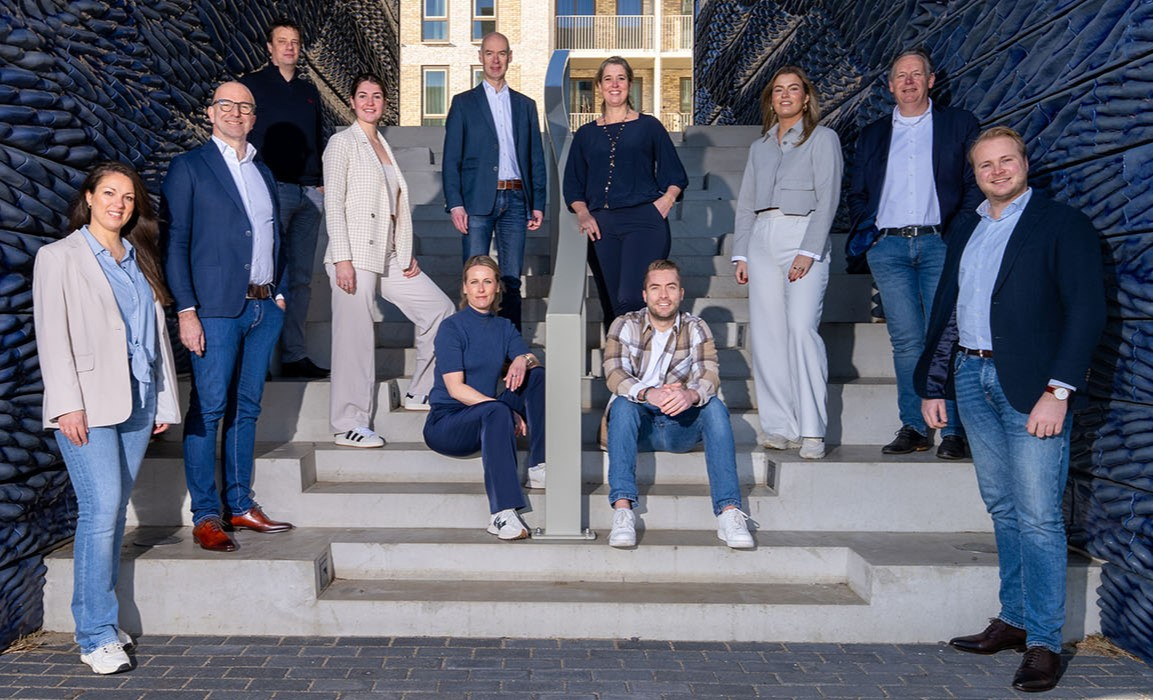Description
In a beautiful historic spot along the canal of the Koornmarkt stands this stylish, national monumental canal house.
The atmosphere of yesteryear prevails throughout the house and makes it a special experience: high ceilings, beautiful panel doors, high windows with rod division, authentic details in special places, wide corridors, all equally beautiful.
The property has been well maintained, thorough renovations were carried out in 1980 and 2000.
The house has a common layout with plenty of living space on the first floor, and on the second floor. In total there are 5 bedrooms, two bathrooms, lots of storage space and a dry wine cellar.
Also, the property is very suitable to combine living and working. On the first floor, the front house can also be used as a separate living unit.
LOCATION
The location is beautiful in the most beautiful and historic part of the center and all the fun that Delft has to offer is within walking distance; the stores, supermarket, specialty stores, cafes, restaurants, cinema and theater. But you can also walk from here along the Schie or to the Delftse Hout.
The stop of the streetcar, line 1 to the center of The Hague and Scheveningen and the station is 5 minutes walk.
GRANDHOUSE
- entrance with meter cupboard
- front room with a fireplace and height of 3.45 m, high windows overlooking the canal
- ensuite room to sleep or use as an office
- Pantry and toilet with sink
- storage room for bicycles
- Beautiful classic staircase
- From the hall access to the basement
- beautiful library / dining room with many attractive and authentic elements, gas stove
- hallway with large windows and access to the courtyard
- cozy kitchen with appliances
- From the kitchen access to an attic with headroom, here is the laundry room and lots of storage space
1st floor
- Spacious landing with pantry
- Bathroom with shower, sink and toilet
- front room with 2 large windows on the canal, a fireplace and a ceiling height of 2.85 meters
- Spacious room at the rear with large windows overlooking the courtyard
2nd floor
- landing
- 2 spacious bedrooms at the front
- Second luxury bathroom with double sink, shower, freestanding bathtub, toilet and bidet
- rear bedroom with walk-in closet and ensuite to the bathroom
- air conditioning in the bedrooms
Attic
- from the landing fixed stairs to the attic
- attic: floor area 5.15 x 2.97m, approx. 15 m2
- mezzanine: floor area 2.97 x 2.20m, about 3 m2, central heating boiler
- attic: floor area 2.97 x 2.20m, approx 6.5 m2.
Other
- large and dry cellar with a height of 1.63m
- floor area 5.86 x 2.90m, approx 17 m2
SPECIFICATIONS
Listed building
Living area is 315 m2, plus 27 m2 indoor space
Capacity: 1,376 m3, this size indicates that the experience of this house is spacious by the heights.
Plot: 170 m2
Year built: 1536
Thorough renovations in 1980 and 2000 while maintaining the original details
Delivery in consultation.
ADVANTAGES NATIONAL MONUMENT
It possesses a unique and special property with great historical value and protected status. There is much to learn about the property and its history.
There are many agencies for advice and support from the municipality, the National Office for Cultural Heritage and Monumentenwacht.
There are low interest opportunities to restore and preserve the monument, see www.restauratiefonds.nl. There are also government subsidies for maintenance and restoration, see www.cultureelerfgoed.nl.
HISTORIC CITY OF DELFT
Downtown Delft is an ideal living environment. A village within the city, quiet, friendly with all amenities within walking distance. There is a theater, movie house, cinema, and plenty of restaurants, cafes and cozy terraces. For daily shopping, the downtown has several specialty stores and a number of supermarkets.
The historic city center is due to the many characteristic canals and monumental buildings designated as a national protected cityscape, all buildings in this area have this designation.
With a short walk from the city center, the recreational area 'De Delftse Hout' is accessible and on the 'Delftse Schie' there is plenty of water recreation.
Delft railway station and streetcar stops of line 1 and 19 can be reached within a few minutes walk.
Good parking with permit: cost permit first car € 200.00 per year. Visitors permit per 200 hours, maximum 600 hours per year.
LOCATION DELFT
Delft is very centrally located and easily accessible in the Randstad, near the A4 and A13 motorways. By car to Rotterdam 20 minutes, The Hague 15 minutes, Utrecht 45 minutes and Amsterdam 50 minutes. Schiphol airport can be reached within 40 minutes and Rotterdam-The Hague airport in 15 minutes. TU Delft and the business parks of Delft and Rijswijk are within cycling distance.
By train, the cities of Rotterdam and The Hague can be reached from Delft station within 15 minutes. Streetcar line 1 goes via Rijswijk, Den Haag Centrum to Scheveningen beach and streetcar line 19 via Ypenburg, Leidschenveen to Leidschendam/Leidschenhage.



