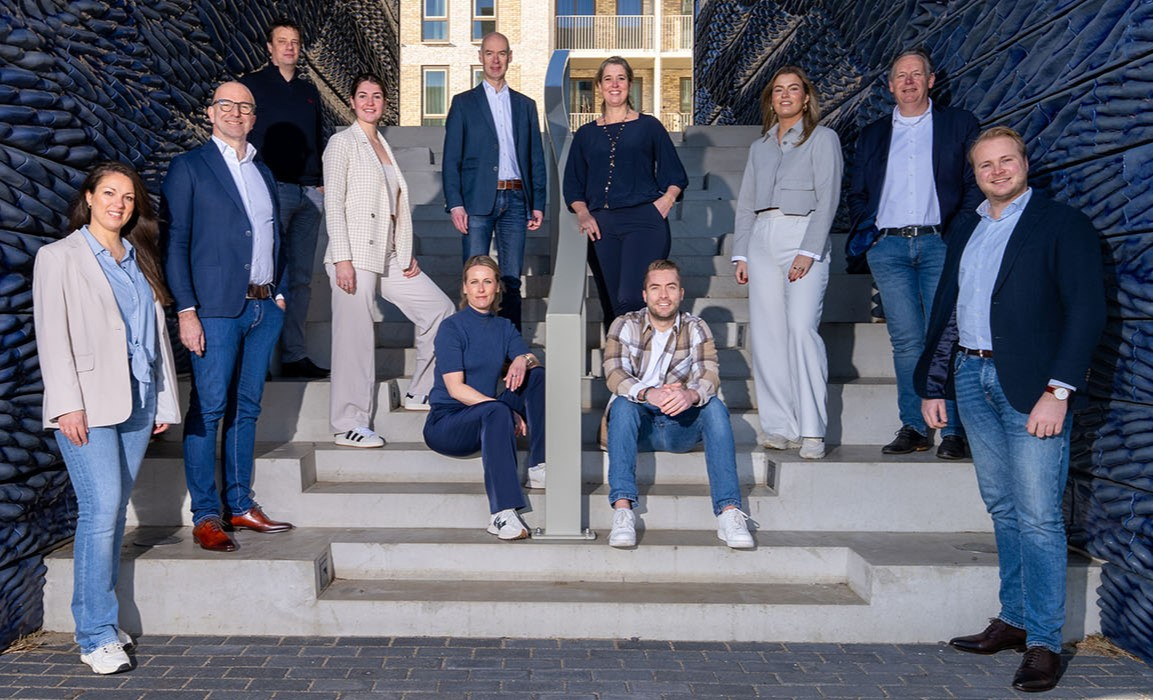Description
Stylish and spacious detached villa for rent near the center of Delft
Located on a green and quiet lane just nearby the charming center of Delft, this beautifully maintained and luxuriously finished detached villa offers a generous living space of 332 m².
The home features five spacious bedrooms, two modern bathrooms, and a fully basemented level — perfect for additional living, working, or hobby space.
The location is ideal: within walking distance of the Delftse Hout recreational area, various sports facilities, and both primary and secondary schools. The International School of The Hague is just a 20-minute drive away. In short: a unique combination of tranquility, space, and urban convenience.
Layout:
Ground floor:
Entrance with wardrobe and meter cupboard. Spacious hallway with access to the study (3.80 x 3.40 m). Guest toilet. Living room with elegant herringbone parquet flooring and fireplace. Multiple French doors provide access to the surrounding garden. Large open-plan Siematic kitchen (4.18 x 5.30 m) equipped with an American-style fridge/freezer, 6-burner gas hob with oven, extractor hood, dishwasher, and a separate combi microwave/oven. Utility room with washing machine and dryer connections. Sunny, generous terrace (6.05 x 6.22 m).
First floor:
Spacious landing with skylight. Large master bedroom with built-in wardrobes and adjoining luxurious bathroom featuring a whirlpool bathtub, walk-in shower, toilet, and double vanity. Rear-facing bedroom with dormer window. Two additional bedrooms (3.14 x 3.84 m and 3.50 x 3.84 m), both with dormer windows and playful loft spaces. Second bathroom with double washbasin and walk-in shower. Separate toilet with wall-mounted WC and washbasin.
Second floor:
Landing with storage. Spacious bedroom with Velux skylight.
Basement:
Large hallway. Toilet with washbasin. Gym with sauna and shower facilities. Multifunctional room with built-in cupboards. Storage area housing the boiler and heat pump (geothermal heating system).
Details:
High-quality finishes, mostly herringbone parquet flooring throughout;
Fully basemented;
Underfloor heating on all levels;
The house is fully furnished with curtains and light fixtures (not furnished with furniture);
Private parking on own premises (three spaces);
Rent is excluding utilities (gas, water, electricity) and municipal taxes;
Rent includes cleaning services, maintenance of technical installations, and garden maintenance;
Built in 2009;
The International School of The Hague is a 20-minute drive away;
Pets are not preferred; pets allowed only with landlord approval;
Minimum rental period: 2 years;
Energy label A;
A new international school will soon be opening in Delft.

