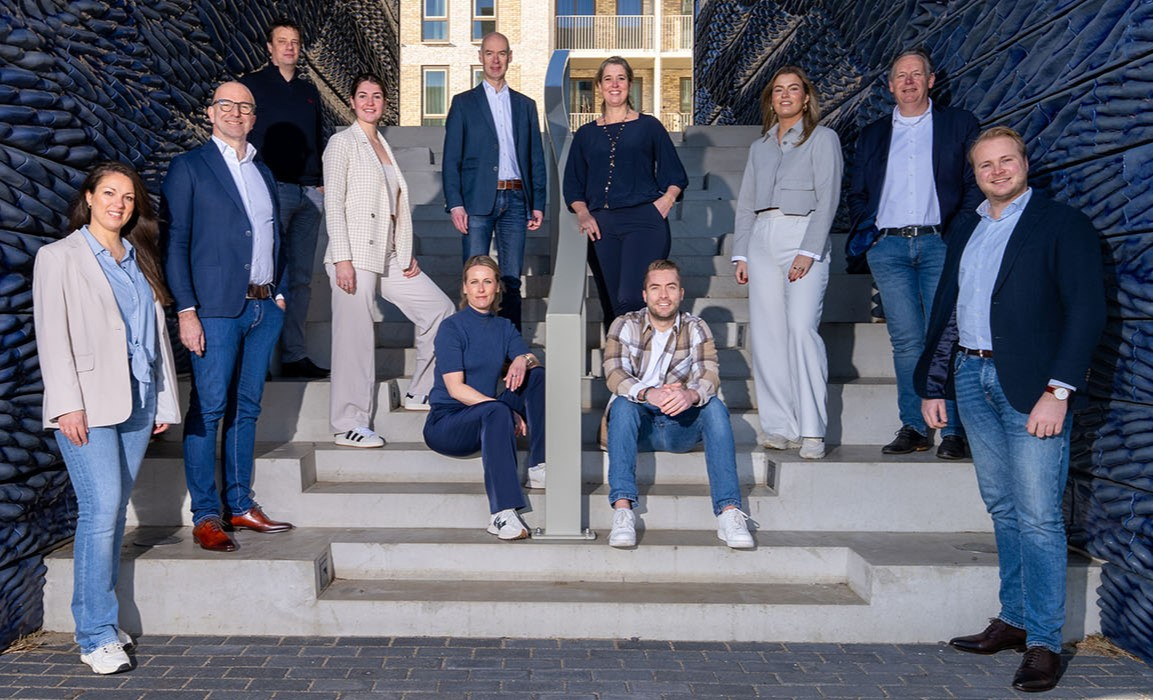Description
Wonen in een groene woonomgeving op circa 10 minuten fietsafstand van het station en het historische centrum van Delft.
In een groene omgeving, nabij het centrum van Delft en het park gelegen ruime 4 kamer appartement voorzien van balkon en een ruime berging in de onderbouw. De woning beschikt over drie goede slaapkamers, een dichte keuken, een nette badkamer en vrij uitzicht over de gemeenschappelijke binnentuin.
Het appartement is gelegen op fietsafstand van het historische centrum van Delft, Den Hoorn en het winkelcentrum in de Bogaard in Rijswijk. Ook is de woning gunstig gesitueerd nabij scholen, sportvelden, speelvelden, kinderopvang, Technische Universiteit, openbaar vervoer en diverse uitvalswegen richting A4, A12 en A13.
Van deze woning is een unieke woningwebsite beschikbaar.
Download op funda de brochure voor de link naar de website waar je alle gegevens en meer informatie van deze woning kunt vinden.
Begane grond:
gemeenschappelijke binnentuin, trap naar de privé berging en het appartement.
3e woonlaag:
entree, hal, toilet met fonteintje, trap naar de 1e verdieping, vaste kast met opstelplaats wasmachine; lichte woonkamer voorzien van een nette laminaatvloer; keuken voorzien van een 5-pitsgaskookplaat, afzuigkap, vaatwasser, oven, koelkast, vriezer en een vaste kast.
4e woonlaag:
overloop, vaste kast; slaapkamer (voorzijde); badkamer voorzien van een wastafel en inloopdouche; slaapkamer (achterzijde); slaapkamer (achterzijde) met toegang tot het balkon gelegen op het Westen.
De 4e woonlaag is bijna gehele voorzien van een nette laminaatvloer.
Afmetingen/maten:
- woonkamer 3.97 x 5.78
- keuken 3.10 x 3.33
- slaapkamer (voorzijde) 3.24 x 3.43
- badkamer 2.16 x 2.26
- slaapkamer (achterzijde) 2.00 x 2.70
- slaapkamer (achterzijde) 3.97 x 3.02
- balkon 1.73 x 2.70
- berging 2.95 x 4.02
Bijzonderheden/Kenmerken:
- bouwjaar 1957;
- woonoppervlakte 81 m2;
- inhoud ca. 254 m3;
- verwarming en warm water via cv-combiketel;
- woning is grotendeels voorzien van dubbele beglazing;
- heerlijke gemeenschappelijke en keurig verzorgde tuin;
- erfpacht vast (2034), canon ca. € 54,96 per jaar;
- actieve VvE bijdrage ca. € 210,-- per maand;
- riante kelderberging in onderbouw van complex.
Oplevering: in overleg
Interesse in dit huis? Schakel direct uw eigen NVM-aankoopmakelaar in.
Uw NVM-aankoopmakelaar komt op voor uw belang en bespaart u tijd, geld en zorgen.




