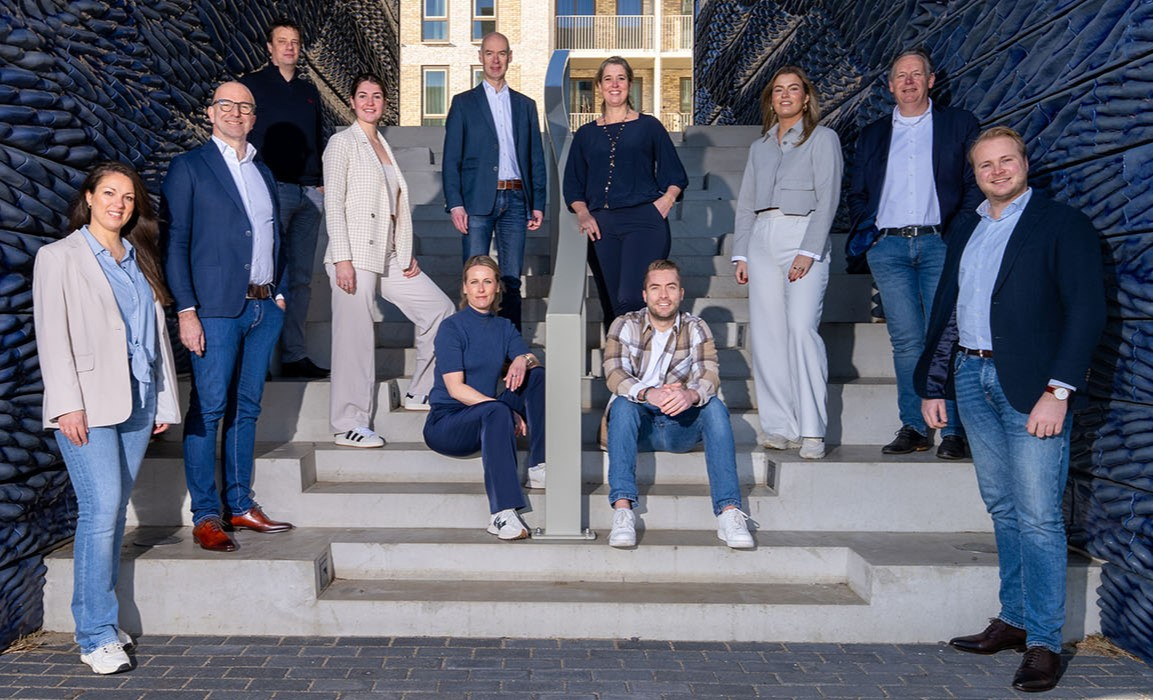Description
Living in a wonderfully comfortable home with garage in a highly sought-after location in Den Hoorn!
This property will surprise you with its very spacious living/dining room spanning the full width of the house; generous kitchen; 5 bedrooms; large front and back garden; excellent on-site parking facilities and, not to forget, the adjoining garage, accessible both from the house and the front garden.
The village center of Den Hoorn is within walking distance and offers a charming shopping street with, among others, two bakeries, a butcher, a cheesemonger, a gift shop, a drugstore, and a supermarket. Several play and petting fields are also located nearby. Delft city center can be easily reached by bike, while Delft railway station and the main roads A4, A12, and A13 are conveniently close.
A unique property website is available for this home. Download the brochure on Funda for the link to the website where you can find all details and further information about this property.
Layout:
Ground floor:
Spacious front garden with driveway (suitable for multiple cars) and access to the house. Entrance hall with modernized toilet, meter cupboard, and access to the garage. A wonderfully bright and very spacious living/dining room running across the full width of the house, featuring a side window, underfloor heating, and sliding doors opening onto a large and sunny back garden with rear access.
At the front of the house is a generous, well-designed, and modernized L-shaped kitchen, fully equipped with ample workspace and storage, as well as built-in appliances (hob, freezer, fridge, extractor hood, dishwasher). Next to the kitchen you’ll also find a deep storage cupboard beneath the stairs with plenty of space.
First floor:
Stairs to the first floor with a spacious landing. Large front-facing bedroom with access to a wide balcony. Second bedroom at the rear. A spacious, modern bathroom with bathtub (including shower), second toilet, washbasin with cabinet, and side window. A third large bedroom is also located at the rear of the house.
Second floor:
Open staircase leading to the second floor with a spacious and versatile landing, housing the washing machine, dryer, and central heating boiler. A large (fourth) bedroom at the front. Generous fifth bedroom at the rear. Attic storage accessible via loft ladder.
Particulars / features:
- Comfortable family home with 5 bedrooms in a popular location in Den Hoorn.
- Spacious driveway in front of the house, suitable for multiple cars on private property.
- Large garage accessible both from the house and the front garden.
- Heating/hot water via Itho HR Aqua-Max central heating boiler.
- Wooden window frames throughout with double glazing.
- Non-occupant clause applies.
- Energy label B. Located on freehold land. Living area approx. 136m².
- Completion by mutual agreement.
This information is intended as an invitation to make an offer. No rights can be derived from any inaccuracies in the information provided; stated measurements are indicative.

 New
New
