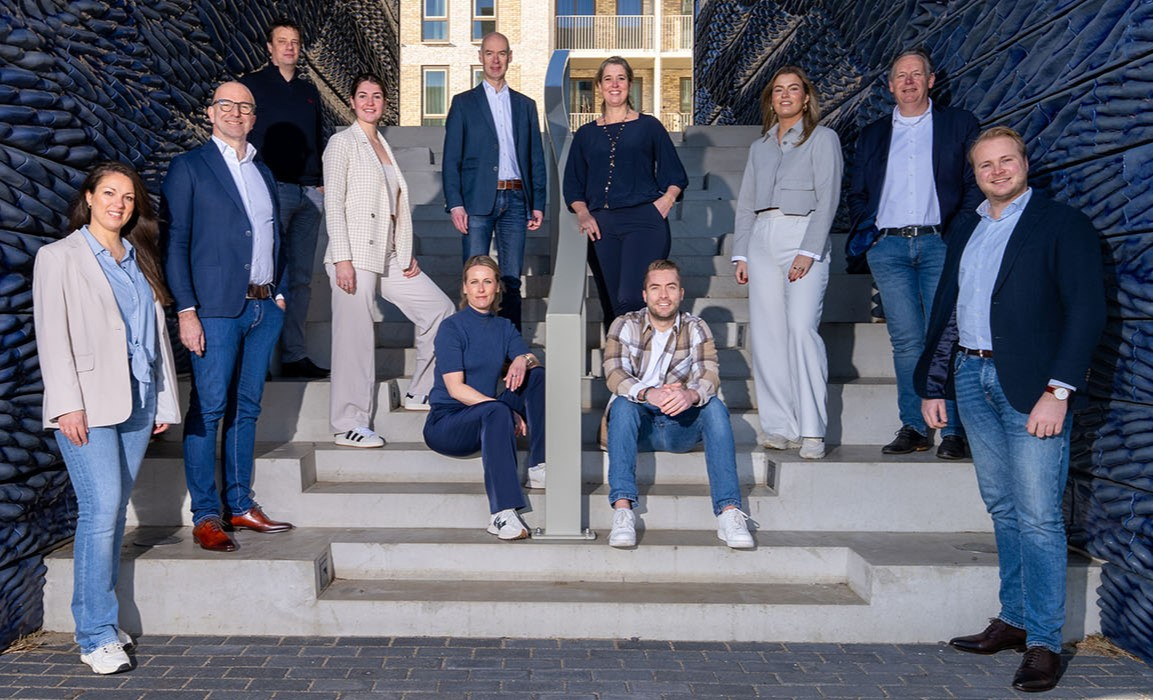Description
Stately Living in a Characteristic Townhouse – Huize Gratias
In a prime location, within walking distance of Delft’s historic city center and the Delft University of Technology, stands this unique townhouse dating from 1906. Huize Gratias is an impressive corner house with an elegant façade and an exceptionally spacious living area of approx. 341m². The property combines the charm and grandeur of the past with the comfort and sustainability of today.
With its generous layout, stylish finish, and countless possibilities, this is the ideal home for a large family, dual living, working from home, or a combination of both.
Layout:
Ground floor:
Entry through the beautifully landscaped front garden. Upon entering, you are immediately struck by the atmosphere and grandeur. A stately vestibule and original stained-glass partition lead into the wide and long hallway with natural stone flooring and underfloor heating. This hall provides access to several areas, including a toilet, storage space, and cellar.
The adjoining and impressive front room features high ceilings, a bay window, fireplace, herringbone parquet flooring, and original sliding doors. The abundance of natural light enhances the sense of space. Through a robust en suite with sliding partition, you enter the rear room, now used as a spacious kitchen-diner. This unique and modern kitchen is fully equipped with a large island, ample work and storage space, built-in appliances, and much more. At the rear, a conservatory has been added, furnished with a modern bathroom including a second toilet, sink, mirror, and shower. Both the front and rear rooms feature herringbone parquet flooring. From here, you also have access to the sunny courtyard garden.
A modern extension forms a remarkable combination with the historic house. Here you will find a fully equipped and spacious kitchen, featuring a large block with stainless steel countertop, drawer units, excellent workspace, and many (designer) built-in appliances. Large windows provide unique views of the beautifully landscaped, lush, and sunny garden. Adjoining is a generous dining and music room, which also opens onto the back garden via French doors. This dining room also connects to the large garage at the rear, which benefits from daylight and can also be accessed via the side street.
First floor:
A bright staircase with stained-glass windows leads to the first floor. Here you find a particularly light and comfortable landing with access to a modern third toilet. The rear bedroom is spacious and comes with a private bathroom including shower and sink. Another striking feature is the large, combined living/dining room – a stylish and atmospheric space offering exceptional comfort, with direct access to a study at the front. This versatile room includes a kitchenette and, at the rear, opens onto a sunny and spacious balcony with beautiful green views.
Second floor:
The top floor, with its bright landing and side windows, offers sweeping views of Delft’s towers. This level includes a bathroom with shower, sink, and fourth toilet, plus a rear-facing bedroom. At the front, you’ll find the generous master bedroom with ample wardrobe space. In the center is a large storage/laundry room with abundant storage, central heating boiler, washing machine, and dryer connections, with access to the roof via loft ladder. At the rear, there are two further spacious bedrooms, one of which features its own en suite bathroom with shower, sink, and fifth toilet.
This stately townhouse is situated in a child-friendly and ideal residential neighborhood, within walking distance of Delft’s historic center. Theater, cinema, film house, restaurants, cafés, and terraces are all close by. For daily groceries, a small supermarket can be found on Rotterdamseweg, with a larger supermarket at Bastiaansplein.
Recreational opportunities abound with walks along the river Schie and plenty of water-based activities. Delft train station and tram stops for lines 1 and 19 are approx. a 10-minute walk, providing quick connections to Rotterdam and The Hague (both within a 15-minute train ride).
Are you curious to see more? Visit the property website (via the Funda brochure) or schedule a viewing soon. Don’t forget to bring your purchasing agent!
Key features:
- Beautiful 1906 architecture combined with modern extension.
- Mostly wooden window frames with double glazing.
- Sustainable features: solar collectors, solar boiler, and solar panels.
- Extensive sanitary facilities: 4 sinks, 5 toilets, 3 showers.
- Heating/hot water via 2 central heating systems (2015 & 2025).
- Flexible layout, suitable for dual living and working from home.
- Spacious townhouse with many original style details.
- Materials and age clause applicable due to construction year.
- Large rooms with high ceilings and abundant natural light.
- Beautifully landscaped garden with several terraces and a pond.
- Generous garage (approx. 24m²) at the rear of the property.
- Freehold land. Living area approx. 341m².
Delivery by mutual agreement.
This information is an invitation to make an offer. No rights can be derived from any inaccuracies. Listed measurements are indicative.




