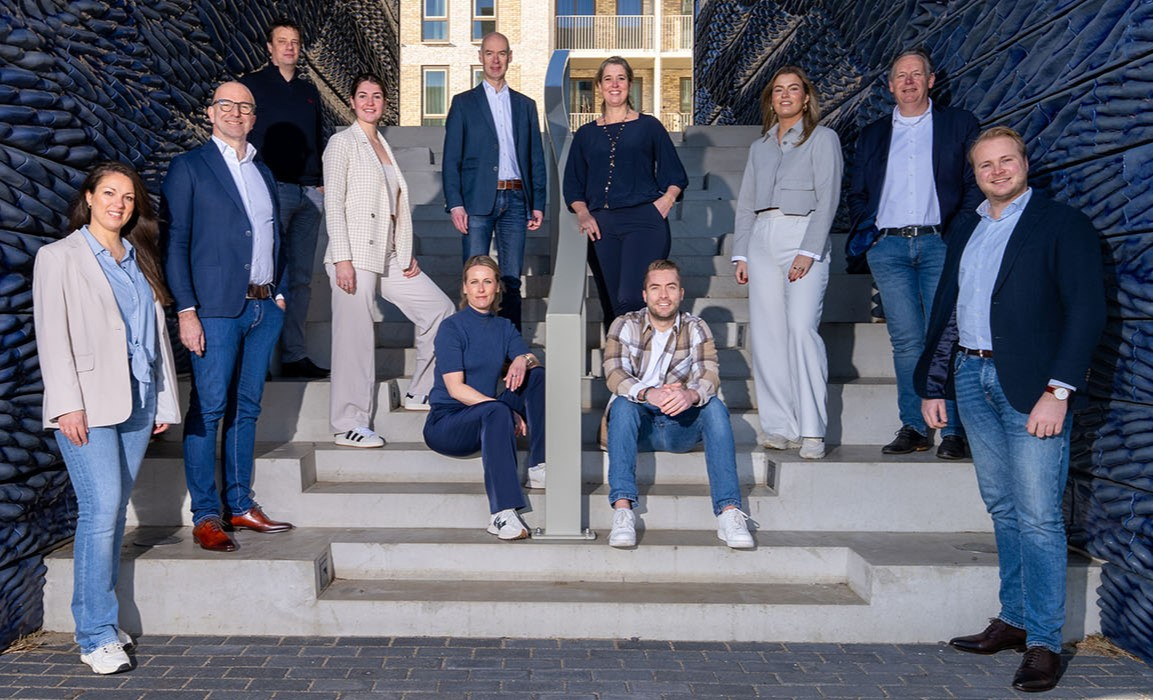Description
Unique Living on the Oude Delft
Monumental Elegance and Sustainable Luxury in the Heart of Delft
In the historic city centre of Delft, behind an imposing façade, lies this extraordinary canal house. Beyond the stately front door unfolds a spacious and atmospheric residence of approximately 543 m², where historic charm and modern comfort come together in perfect harmony.
During its extensive renovation, no expense was spared in creating a remarkable living experience. Natural materials and organic shapes bring a unique and almost exotic atmosphere to the home. Authentic elements have been carefully preserved and tastefully combined with high-quality finishes, contemporary design, and sustainable technology.
A rare opportunity for those who wish to live generously, stylishly, and sustainably in one of the most beautiful locations Delft has to offer.
Highlights
- Listed National Monument dating back to 1653
- Living space: 543 m²
- Monumental façade with original details inside and out
- Spacious, tropically landscaped garden with full privacy
- Located on the canal, part of the protected cityscape and recognised as a National Monument
- Energy label B
- Parking space for 3 cars
Layout
Ground Floor:
An impressive marble hallway with an ornate ceiling welcomes you behind the stately front door. The hall leads to the front and back rooms, currently used as office spaces, both featuring original ceilings, decorative fireplaces, and antique chandeliers.
From the hallway, access is provided to the 27 m² vaulted cellar and further on to the garden room, complete with underfloor heating and painterly wall coverings. Adjacent is a small pantry/summer kitchen leading to a covered patio and the tropically landscaped rear garden of approx. 100 m². The garden includes a stone shed and rear access to the courtyard of the neighbouring complex, where three parking spaces are available by right of way.
Mezzanine:
Landing with laundry room. The rear section offers a bedroom with an impressive marble bathtub and an adjacent master bathroom with walk-in shower and a convenient laundry chute.
First Floor:
At the front: the grand living room with soaring four-metre ceilings, oak flooring, and a splendid view over the canal and the historic Armamentarium.
At the rear: the spacious and fully equipped Bulthaup kitchen with Gaggenau appliances, perfectly designed for both cooking and entertaining. The living area features a marble fireplace with Portuguese tiles, natural clay plastered walls for a healthy indoor climate, underfloor heating, and a heat pump system.
Second Floor – Front House:
A broad landing opens onto two spacious bedrooms and a spectacular wellness area complete with walk-in shower, double washbasin, round bathtub, and sauna. The architecture is enriched with soft curves and organic shapes that provide a natural flow between the spaces.
Top Floor:
An inviting attic floor with roof windows and ample light, offering a versatile space for work, play, or relaxation. This floor also includes a bedroom with a half-recessed balcony facing south, as well as a technical room housing the heat pumps and solar panel inverters.
Features
- Built circa 1653
- Living space: 543 m²
- National Monument within protected cityscape
- Thorough renovation and restoration
- Heating and hot water via heat pumps
- Exterior paintwork completed in 2022
- Front windows fitted with Van Ruysdael glas
- Energy label B (not mandatory due to monument status)
- Solar panels and solar boilers installed
- Alarm system and automatic door opener included
- Central vacuum system
- Dedicated property website available
In Short:
At number 47 Oude Delft, in the vibrant city centre, awaits a hidden treasure: a rare 17th-century monument, meticulously restored and infused with modern luxury.
Delivery by mutual agreement.
Interested in this unique residence?
Engage your own NVM real estate agent to represent your interests.


