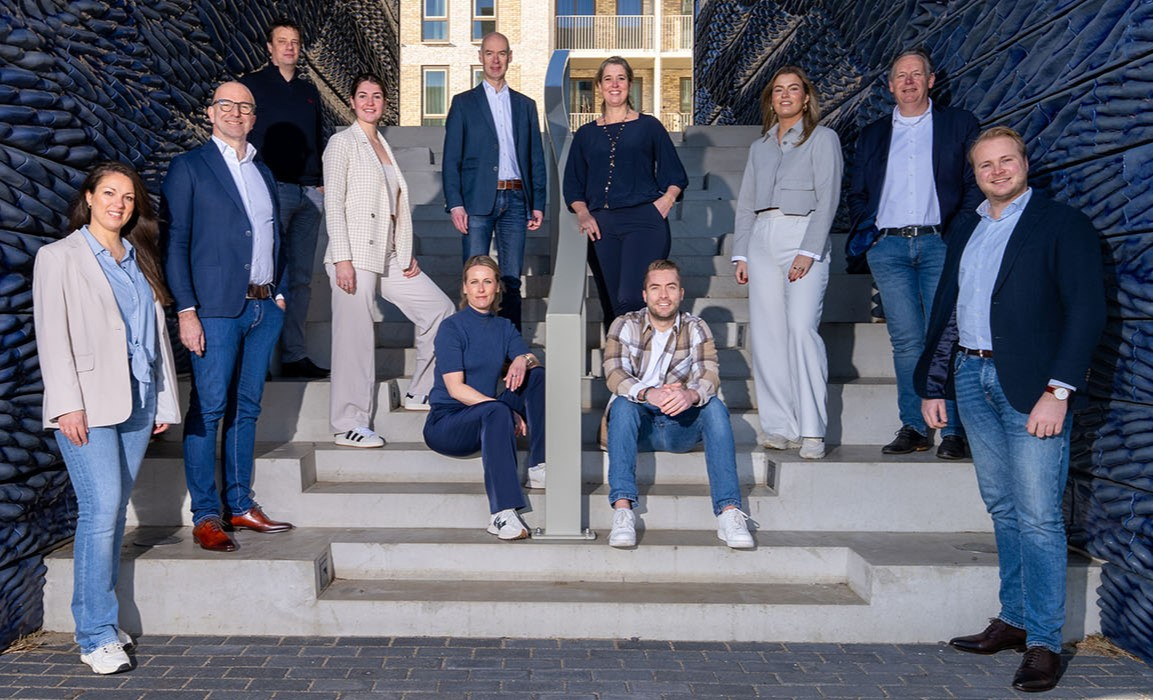Description
Unique, recently beautifully renovated 19th-century canal house with a lovely garden and rear access to the Oude Delft canal.
The richly decorated facade with its beautiful windows is stunning. The building is incredibly bright and boasts an impressive 220 m² of living space spread over three floors.
You'll be living in a wonderful location. Shops, charming cafés, and restaurants are just a stone's throw away, and various entertainment venues, including a theatre, cinema, and arthouse cinema, are also nearby.
The layout is as follows:
Ground floor:
Enter the house through the marble vestibule, up a marble staircase, through the glass door and into the hallway. The hallway includes a generous storage cupboard and a modern toilet. From the hallway, there is access to the open-plan kitchen, living and dining rooms. The living room is stylish, boasting high ceilings with moldings, built-in en-suite wardrobes, and beautiful sliding doors leading to the dining room. The dining room is particularly special thanks to the beautiful renovated rear extension, which floods the room with natural light, from the tall windows and glazed roof. The kitchen features a semi-island that opens onto the living room and offers a beautiful view of the garden. The butler-style kitchen has a modern finish with a marble countertop and is equipped with various built-in appliances.
Through French doors in the dining room and kitchen, there is access to the extra-wide and 12-meter-deep, walled back garden. There's always a spot to sit out in the sun or shade, even into the evening.
Garden storage shed and a door to the covered, very practical rear entrance with a door leading to the Oude Delft canal.
First floor:
A wide landing with a built-in cupboard and access to the spacious front room with an inviting fireplace, a beautiful black marble mantelpiece, and wooden floors. The three tall windows offer stunning views of the Oude Delft canal. This room is currently used as a second living room, but could also serve as a lovely study, playroom, or bedroom.
At the rear is a large bedroom that would be ideal as a master bedroom. This floor boasts beautiful 3.4-meter-high ceilings. A new bathroom with a shower, bathtub, double sink, and toilet.
Second floor:
Stairs to the second full floor with two bedrooms at the rear and a large open attic with a ceiling height of over 3 meters and a ridge height of approximately 6 meters. There are four double glazed roof lights in this space. This attic room, with a view of the robust trusses, could easily be divided into a bedroom and a laundry room, for example. Here you will also find the connections for the washing machine and dryer, as well as the central heating boiler and water heater. A modern toilet serves the two bedrooms. As well as a modern bathroom with a spacious walk-in shower, designer radiator, designer toilet cabinet, and modern velux skylight.
On the landing, you will find a loft ladder to the attic floor, where there is a spacious storage attic with standing height.
Special features:
- Listed as a municipal monument;
- Located within a protected cityscape;
- The house was built in 1884 and fully renovated by an architect and a leading building company in 2020, completed in January 2021;
-roof removed and replaced with the highest levels of insulation added.
-all windows double-glazed
- Living area: 226 m²;
- Volume: 1004 m³; - Plot size: 201 m².
- Parking for permit holders;

 New
New
