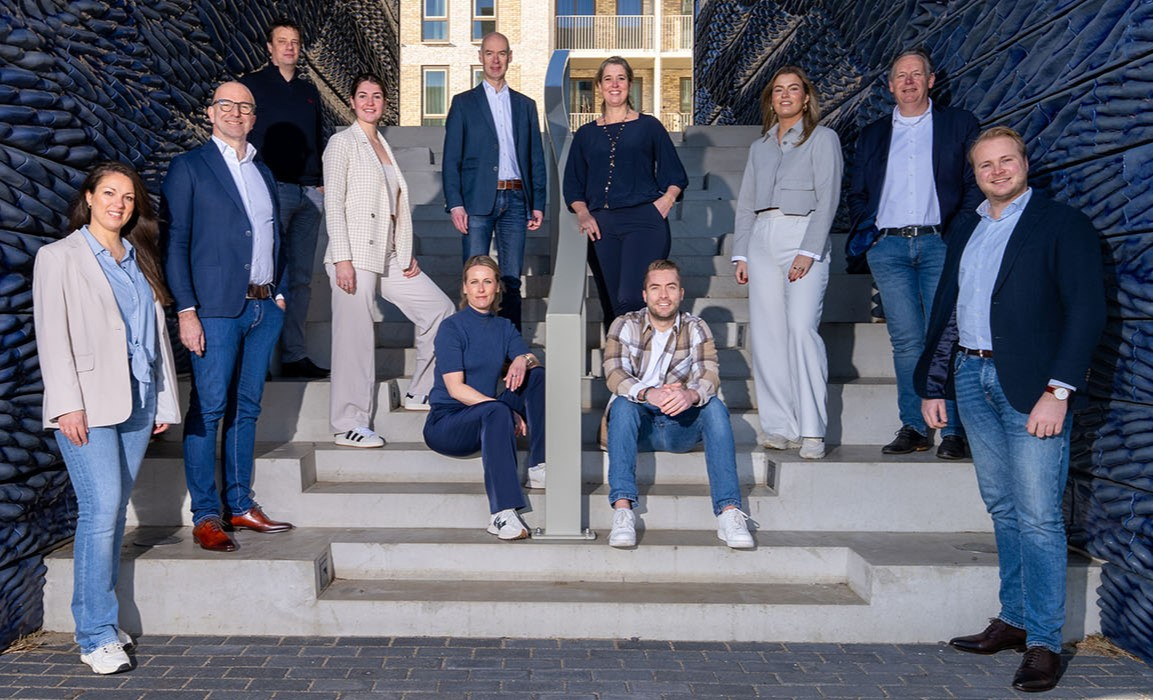Description
On a well-known canal in Delft, beautifully situated corner property with 7 spacious bedrooms, a generous roof garden, and all the charming amenities of the lively city center within easy reach. This attractive and unique corner house offers plenty of possibilities.
The current owners have created a successful Bed & Breakfast with private facilities—such as a bathroom with underfloor heating and a private entrance—right next to their home in the former Broerhuisstraat number 11. Due to its current layout, the house offers excellent potential for continuing the Bed & Breakfast, but working from home, a guest apartment, or a home practice are also among the options. Around the corner, you’ll find the atmospheric Beestenmarkt, with its lively cafés and restaurants.
The renovation of the house has just been completed, during which the entire property was thoroughly updated. As a result, the house is well-maintained and equipped with modern comfort, including a new kitchen and luxurious sanitary facilities. Solar panels have been installed on the fully renovated roof.
Layout:
Ground floor
Upon entering, you are immediately impressed by the beautiful living kitchen with its strikingly high glass façades and an impressive ceiling height of no less than 3.55 meters. The original stucco decorative moulding has been preserved. The space is filled with light and offers ample room for a large dining table. The stylishly finished kitchen forms the heart of the home—a wonderful space equipped with luxury built-in appliances, perfect for cooking and entertaining guests.
On either side of the kitchen are two inviting living areas: on one side a sitting room, and on the other a cozy living room with a comfortable seating area. Adjacent is an integrated studio, also featuring a high ceiling and French doors opening to the street. This room is arranged as a bedroom with its own bathroom, including a walk-in shower, double washbasin, and toilet—ideal as a guest suite, annex apartment, office, or practice space at home. At the rear, there is a large, practical bicycle storage room with attic space, accessible via Broerhuisstraat. From the living room, a straight staircase leads to the first floor.
First floor
The landing provides access to a separate toilet with washbasin and additional storage space. The spacious and bright front bedroom features a high ceiling and a beautiful view over the canal. There are two additional large bedrooms, one with a walk-in shower and washbasin. All bedrooms are adorned with stained-glass windows. A separate laundry room gives access to the roof garden—a delightful, sheltered spot with optimal sunlight. From early morning until late evening, you can enjoy the sun, privacy, and a charming green setting. The terrace also includes a large wooden storage shed.
Second floor
The second floor is surprisingly spacious. A long hallway with built-in cupboards and characteristic antique doors provides access to 3 more bedrooms. At the front, there is a large room with a skylight, dormer window, and open roof where the original beam structure is visible. The second bedroom features a tall dormer with an authentic hoisting beam, while at the rear there is another pleasant bedroom with dormer and skylight, offering views of Delft’s church towers. The luxurious bathroom is fully equipped with a bathtub, walk-in shower, fourth toilet, designer washbasin unit, and towel radiator.
Particulars / Features:
- Excellent state of maintenance
- Originally built in 1898
- Plot size: 113 m² (freehold)
- Electrical installation renewed
- Exterior paintwork done in 2023
- Fully renovated roof with new zinc gutters
- Central heating system with CW6 combi boiler (2022)
- Partially double glazed
- Located within a protected cityscape
- Spacious roof garden
Interested in this house?
Be sure to contact your own NVM purchasing agent. Your local NVM agent will represent your interests and save you time, money, and worry.



