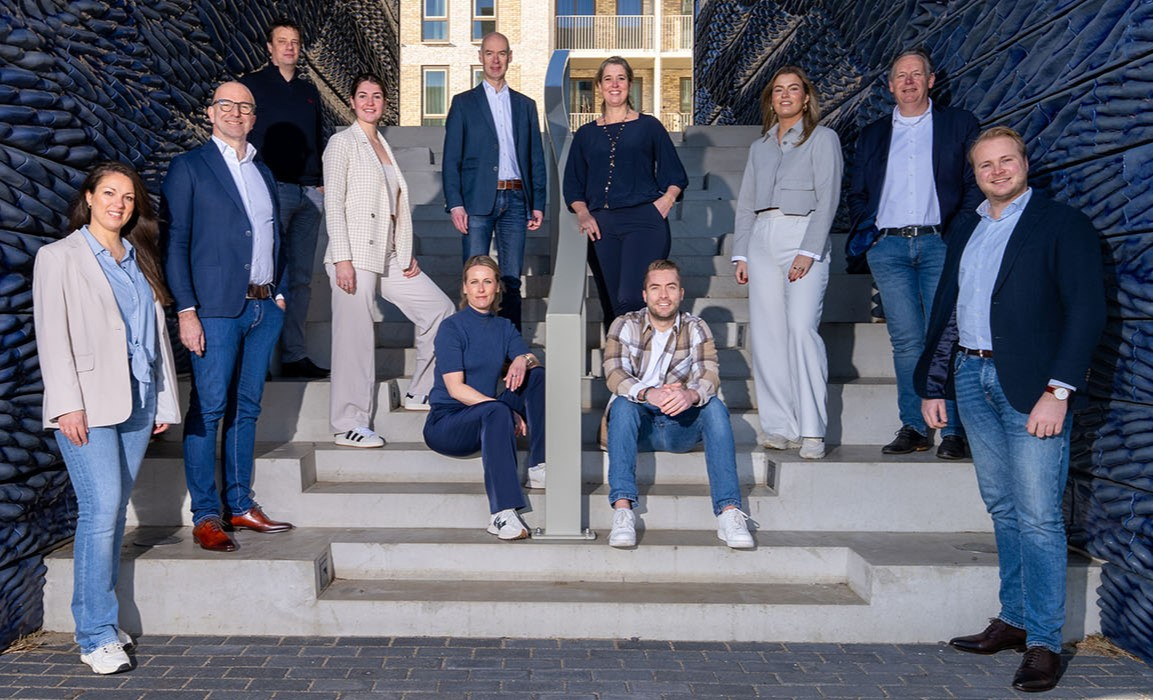Description
Description
SPACIOUS LOFT STYLE APARTMENT, CENTER OF DELFT
Rental price: Euro 2.900 per month, furnished, exclusive of gas, water, electricity.
Available in consultation: indication 1 March 2021.
Located in the historical center of Delft along a beautiful canal for rent a magnificent two-story apartment. The living area is impressive, modern, light, and spacious. Beautiful steel beams in combination with old wooden beams give this home an industrial look and feel. Three big windows alongside the canal plus large side windows that provide extra incoming light and at the backside, large glass doors opening to a spacious and sunny terrace. Exceptional level of renovation (2017). Second floor: 5 bedrooms and modern bathroom.
Ideally situated in the lively inner ring of historical Delft, with shops, theatre, library, restaurants, and underground parking garage around the corner. 5 minutes’ walk to the central station, tram, and bus stop. With car, easy and fast access to highways.
LAYOUT
Entrance with room for bicycles
1st floor:
- spacious landing with magnificent glass construction/door.
- spacious modern toilet room with space for washing/drying combination.
- open loft style living with separate living and dining area and ceiling height of 2.86 meter.
- open fireplace.
- three large windows overlooking the beautiful canal.
- dining area with two large doors opening to the sunny terrace.
- modern kitchen island with attached dinner bar.
- appliances include gas stove, oven, dishwasher, cooker, refrigerator with separate freezer area.
2nd floor:
- 5 bedrooms, partly with build in closets.
- Spacious modern bathroom with large two person sink, rain shower and second toilet.
- Large storage space under the roof.
SPECIFICATION
- Floor space: 142 m2, content size: 485 m3.
- Build in 1964 and extensively renovated in 2017.
CENTER OF DELFT
The center offers an ideal living area. A village within a city, quiet, friendly, surrounded by historic buildings and beautiful canals. All needs are within walking distance, theater, cinema house, library, shops, bars, restaurants, and sunny terraces. For daily shopping supermarkets, weekly fresh markets, and specialty shops. The historic center with its many characteristic canals and beautiful is world renowned and a protected city sight. At a short walking distance from the city center, you find the countryside “Delftse Hout”, where you can stroll around in a small forest and picnic at the lake side. It has also excellent bicycle lanes. At “Delftse Schie” there are plenty of opportunities for water recreation. Delft has some famous old rowing clubs. The central station is nearby and tram connections 1 and 9 are at close distance. Excellent and safe underground parking is around the corner. Permanent parking permit possible.
LOCATION
Delft is centrally located and perfectly accessible near highways A4 and A13. By car to Rotterdam: 15 minutes, The Hague: 15 minutes, Utrecht: 45 minutes, Amsterdam: 50 minutes. You can reach Schiphol airport at 40 minutes and Rotterdam airport at 15 minutes. The Technical University Delft and business parks Delft and Rijswijk can be easily reached by bicycle ride. By train, the cities Rotterdam and The Hague take 15 minutes to reach from the central station in Delft. Take tramline 1 and travel in a relaxed manner via Rijswijk, The Hague center to Scheveningen beach, which offers a beautiful boulevard and spacious beaches with lively beach clubs and excellent restaurants. Take tramline 19 and travel to brand new Westfield mall of The Netherlands, Europe’s biggest shopping mall, nearby in Leidschendam.
KEY RENTAL CONDITIONS
- No students, preferably expat occupancy - 2 months deposit - Rent needs to be paid in advance - There will be no explanations regarding the selecting process - 1 month viewing rights upon issuance of notice of termination of the contract - It is not allowed to keep pets in the rental - ROZ-rental contract (www.roz.nl) for fixed period - No smoking and no changes can be made to the property (painting, drilling etc) without the prior written consent from the owner.
No rights can be obtained from this offer, since changes are possible.

